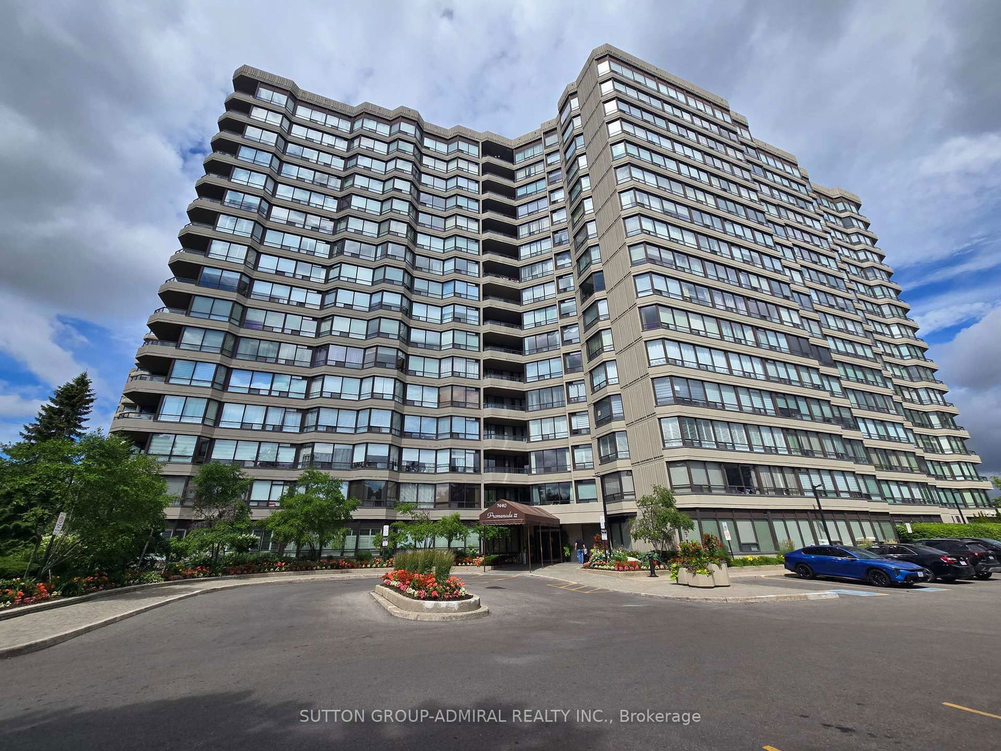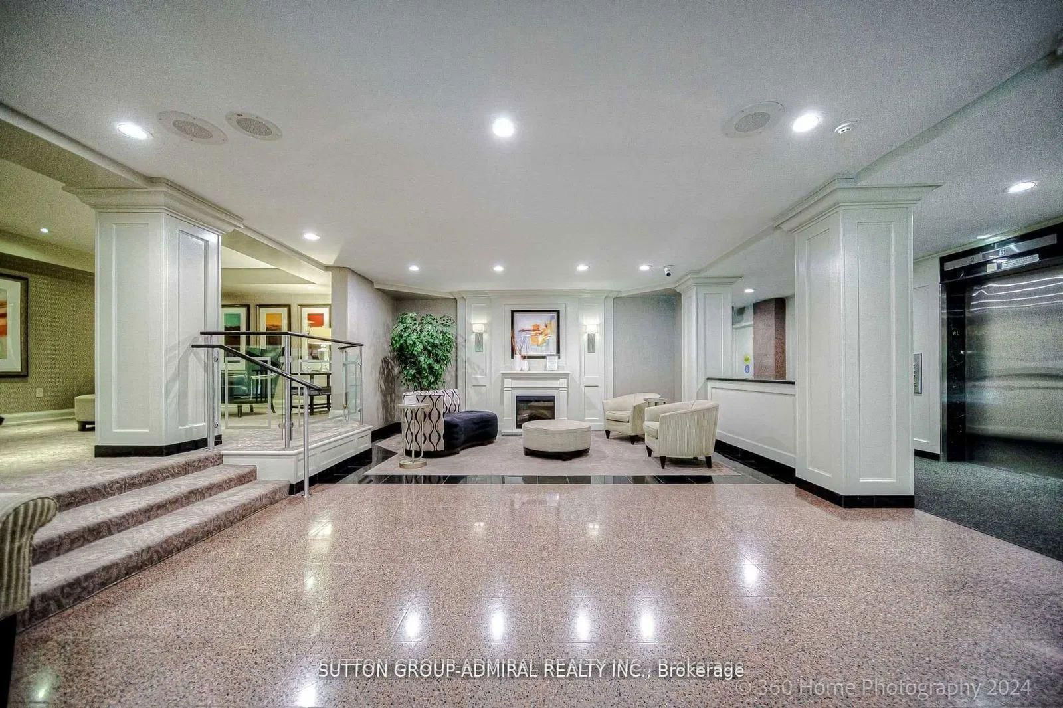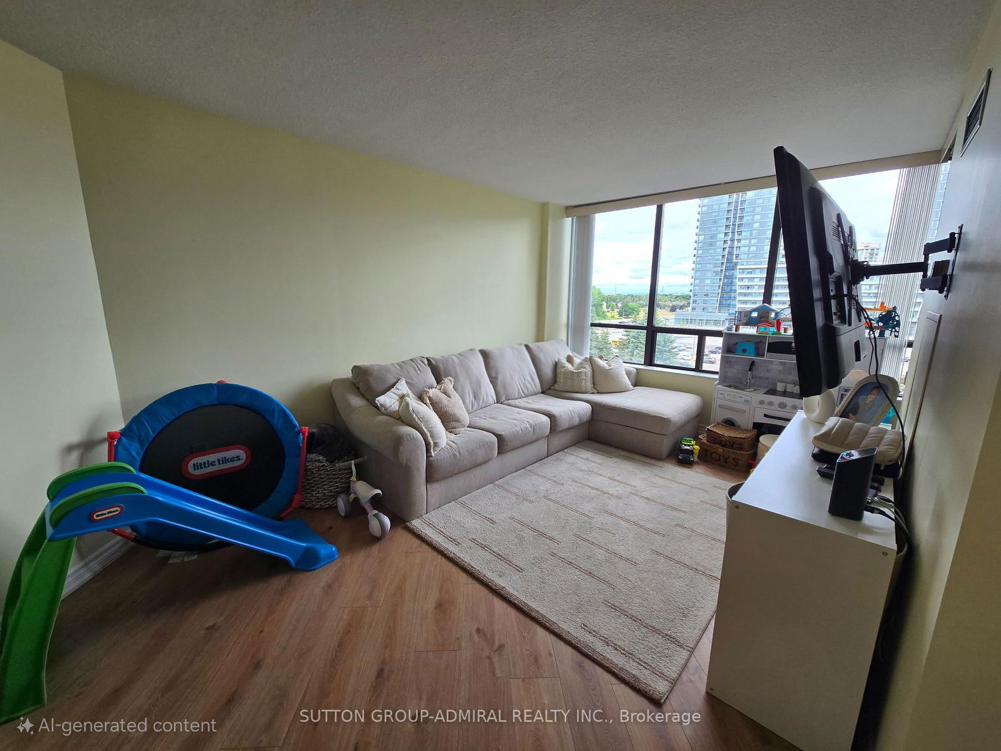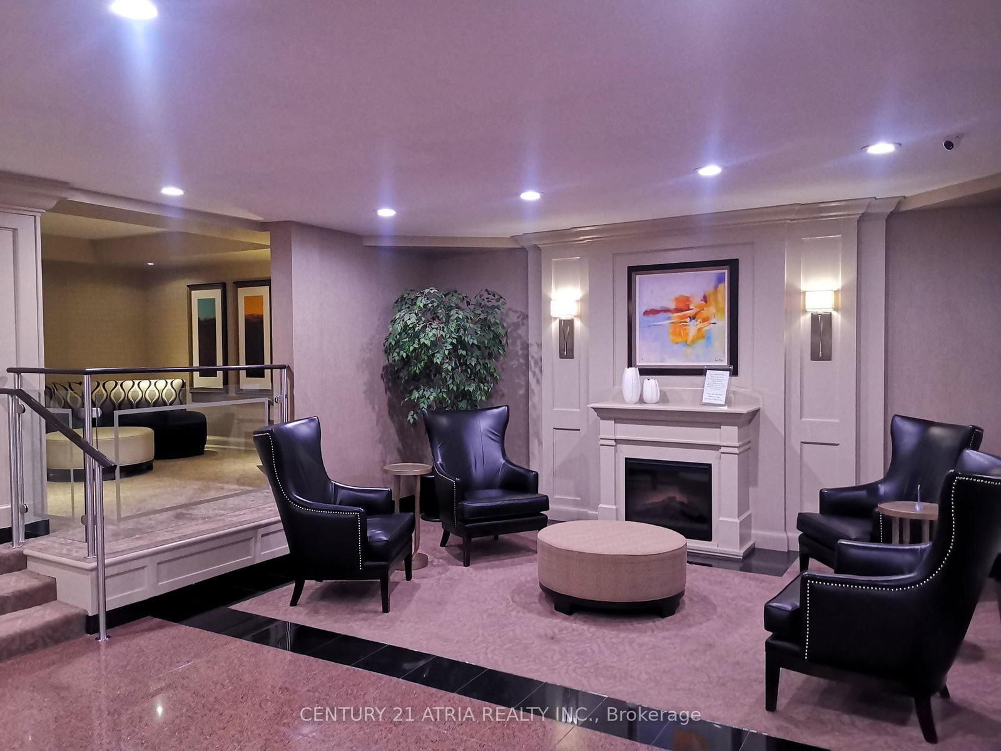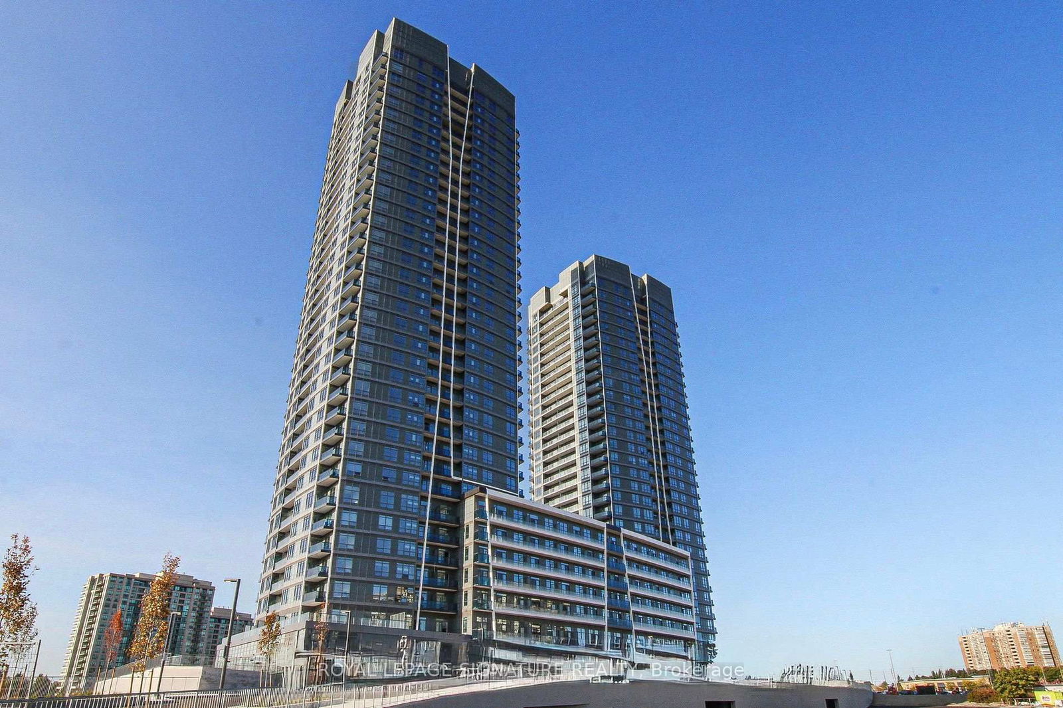Overview
-
Property Type
Condo Apt, Apartment
-
Bedrooms
2
-
Bathrooms
2
-
Square Feet
900-999
-
Exposure
West
-
Total Parking
1 Underground Garage
-
Locker
Owned
-
Furnished
No
-
Balcony
Open
Property Description
Property description for 701-7440 Bathurst Street, Vaughan
Property History
Property history for 701-7440 Bathurst Street, Vaughan
This property has been sold 9 times before. Create your free account to explore sold prices, detailed property history, and more insider data.
Schools
Create your free account to explore schools near 701-7440 Bathurst Street, Vaughan.
Neighbourhood Amenities & Points of Interest
Create your free account to explore amenities near 701-7440 Bathurst Street, Vaughan.Local Real Estate Price Trends for Condo Apt in Brownridge
Active listings
Average Selling Price of a Condo Apt
June 2025
$2,820
Last 3 Months
$2,697
Last 12 Months
$2,651
June 2024
$2,550
Last 3 Months LY
$2,900
Last 12 Months LY
$2,831
Change
Change
Change
Historical Average Selling Price of a Condo Apt in Brownridge
Average Selling Price
3 years ago
$2,322
Average Selling Price
5 years ago
$2,675
Average Selling Price
10 years ago
$1,818
Change
Change
Change
Number of Condo Apt Sold
June 2025
10
Last 3 Months
17
Last 12 Months
35
June 2024
2
Last 3 Months LY
5
Last 12 Months LY
4
Change
Change
Change
How many days Condo Apt takes to sell (DOM)
June 2025
16
Last 3 Months
23
Last 12 Months
18
June 2024
26
Last 3 Months LY
33
Last 12 Months LY
19
Change
Change
Change

